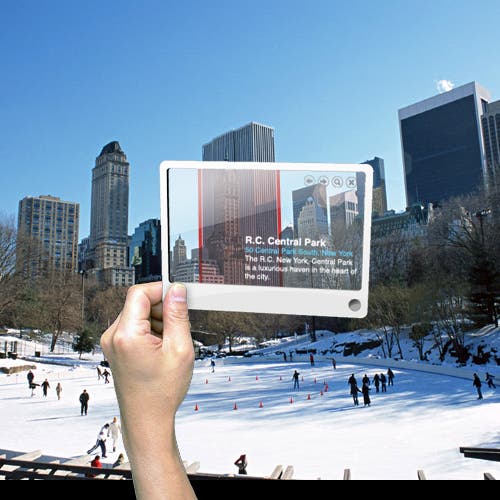Thursday, 29 September 2011
Gifting (7)
Gifting (6)
Gifting (5)










Wednesday, 28 September 2011
Gifting (4)
Thursday, 22 September 2011
Gifting (3)
Gifting (2)

Tuesday, 20 September 2011
Sunday, 18 September 2011
Gathering (2)
Tuesday, 13 September 2011
Gathering (1)
Wednesday, 24 August 2011
Sustenance (3)

This will be one of the walls of the stall. The information will be constantly changing on 3 different screens, creating depth and variety to the appearance of the stall.
Sustenance (2)
Sustenance (1)
Sustenance can refer to any means of subsistence or livelihood within a region or acountry;
- food
- any subsistence economy: see list of subsistence techniques
- Any agricultural and natural resources

Lasercut Project
Waking Up (4)




Tuesday, 23 August 2011
Waking Up (3)


An image that displays the translucent quality of the "wall" that i am trying to replicate. Sun rays are able to penatrate the clear perspex, however the majority of the sun rays are blocked by the thin shredded pieces of white plastic. This "wall" allows a portion of natural sunlight to penetrate into the interior of the sleeping pod, which will help save electricity costs as well as creating a facade that maintains the privacy of the sleeping pod's inhabitant.
Sunday, 14 August 2011
Waking Up (2)

A cocoon is a casing spun of silk by many moth caterpillars,[6] and numerous other holometabolous insect larvae as a protective covering for the pupa.
Cocoons may be tough or soft, opaque or translucent, solid or meshlike, of various colors, or composed of multiple layers, depending on the type of insect larva producing it.
[Definition from Wikipedia]
A cocoon provides protection for the larvae while it is in transition from young to adult form. The larvae inside the cocoon is completely helpless and vulnerable during this time and relies on the cocoon casing to protect it.
I found this similar to the state when one is asleep; one is defenseless while sleeping. As humans are unable to spin silk to incase oneself. One must create or build walls to provide protection. This is where the structure of the cocoon comes into my design.
Waking Up (1)



Augmented Reality

Thursday, 11 August 2011
Architecture Design (Semester 2)
Tuesday, 14 June 2011
Building Finished!!
 The view/interior of our library taken from the outside.
The view/interior of our library taken from the outside. 
 Our group's bookshelves.
Our group's bookshelves. 

 Here are me and my team mates' blogs!
Here are me and my team mates' blogs! 














